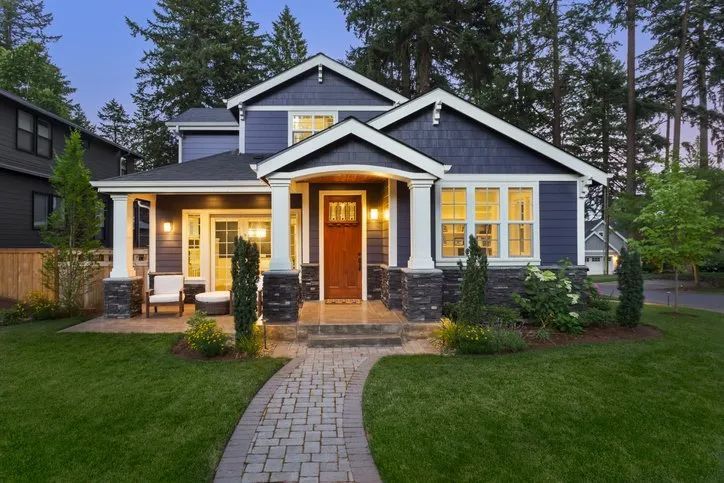Is less inventory currently on the real estate market? You might consider the possibility of a new home build rather than an existing home purchase. This option gives you the freedom to choose your own floor plan that best fits the needs of your family. Discover three trends that may influence what you include in your new home plans.
1. Add a Home Office
As people are increasingly likely to work from home or spend time online, newer homes often boast a dedicated home office. 21st-century home offices are geared toward privacy and work.
A home office is a separate, insulated space with a door to ensure quiet while you work from home. Families have recently realized the importance of a room away from the noise of children and other activities that can distract from or hinder an important Zoom meeting. The pandemic has forced many families to seek a quiet place to call their home office.
Additionally, children who participate in online learning need a place to work. Some home floor plans include a built-in desk in a high-traffic area like a hallway or loft. However, often families seek a separate room as a home office to serve as a schoolroom for their children to study. In this way, kids and adults have a separate space to work more efficiently.

