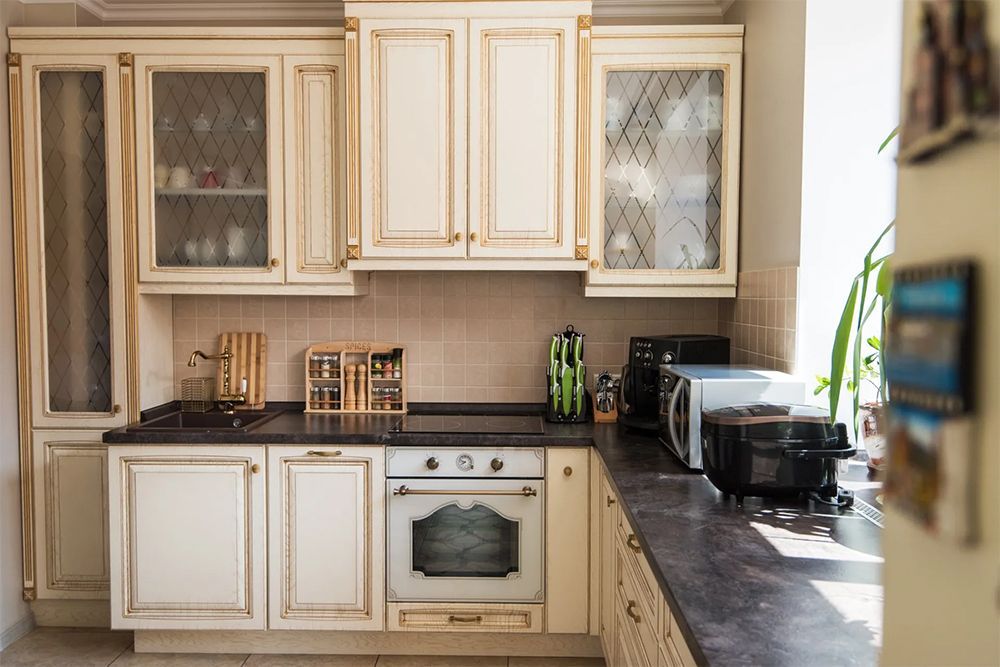2. More Cabinet Space
Some kitchens have an open, airy feel but not very many storage cabinets. If this sounds familiar, you might want to consider installing cabinets over your countertops. Or you may be able to replace current cabinets with a deeper cabinet style or one that reaches all the way to the ceiling for added storage space.
Extra wall space and floor space may also give you the opportunity to install full-length cabinets. These can sometimes be spacious enough to function as a pantry, providing lots of extra food storage capacity. Built-in shelving units can provide a similar function or can provide a great place to showcase your china or cookbooks.
3. Pull-Down Ceiling Storage
If your kitchen doesn't have a lot of square footage, you may not be able to add an island or extra cabinets. However, you may be able to stash some storage inside your ceiling. This is probably not the best DIY project, so you'll ideally want to do it during a remodel.
Drop-down or pull-down ceiling storage features drawer-like units that pull down from the ceiling (similar to pulling down an attic ladder). These may reduce the vertical space in your kitchen somewhat, depending on what system you use. So it may work best for kitchens that don't already have a low ceiling.
4. Vertical Storage
Another way you can use your ceiling as storage is by hanging things from it. This can be especially useful for things you need to access frequently, since they're stored right out in the open. Pot racks are a popular way to do this. You can either mount a pot rack on the wall or get a larger one that hangs from your ceiling.
One of the benefits of installing a pot rack during a remodel is that you can have your contractor install it. Pot racks can be very heavy, so they need to be installed correctly in order to have enough support and not damage your ceiling or accidentally come loose and fall on you.
5. Corner Storage
Do you have a deep corner cupboard that's difficult to use because you can't even reach all the way to the back corner, let alone see what's inside? Some solutions to help you make the most of corner storage include:
- Installing large multi-level lazy kates
- Using a pullout storage rack
- Putting in corner-shaped drawers
Choosing one of these, or a similar solution, can help you finally eliminate that frustrating problem of a large cupboard space that you can't really access or use efficiently.
These storage space ideas can help you assess your current kitchen setup and decide how you can improve the storage situation during your upcoming remodel. For more information on remodels and other construction projects we can help you with, contact JO Contractors today.

